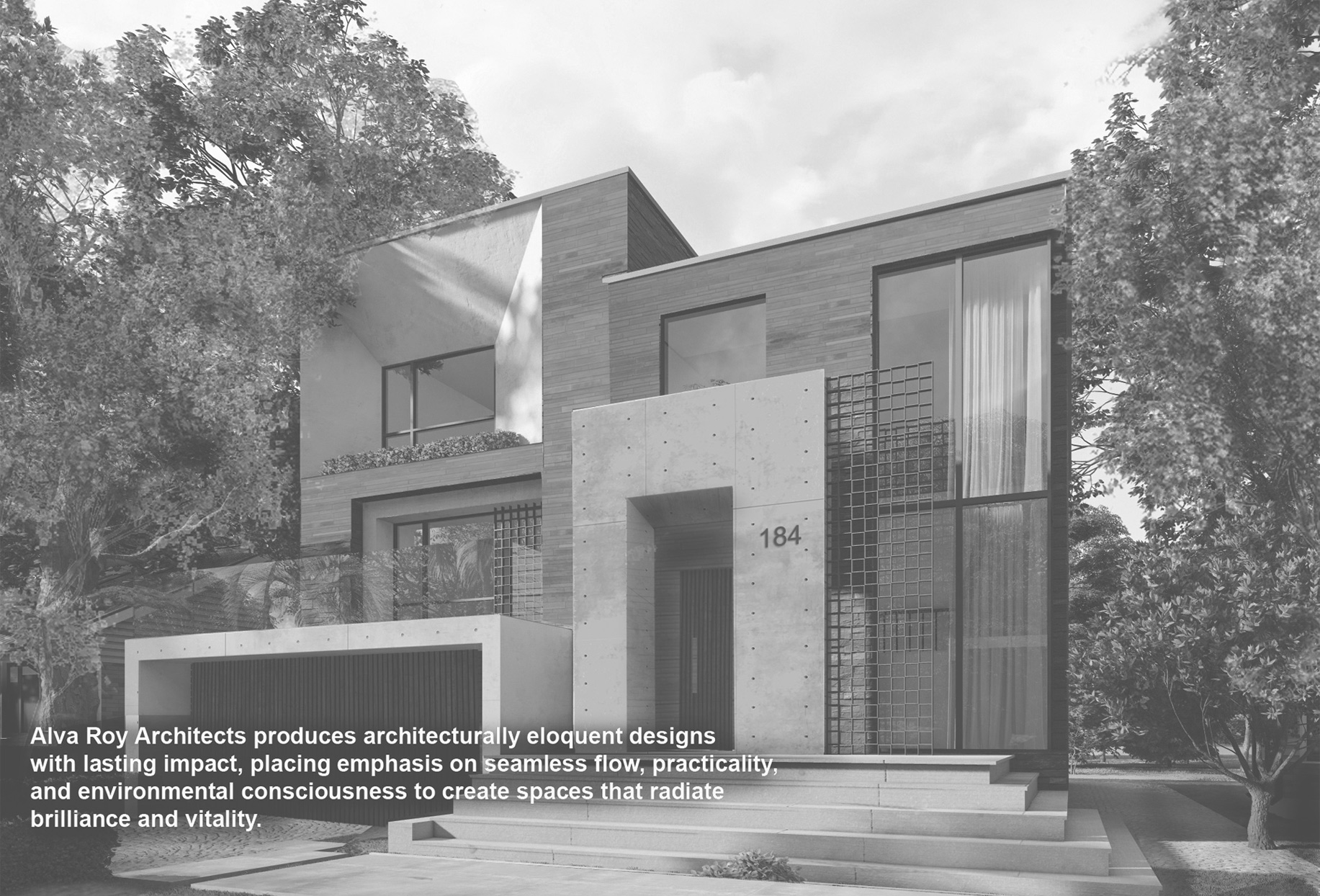
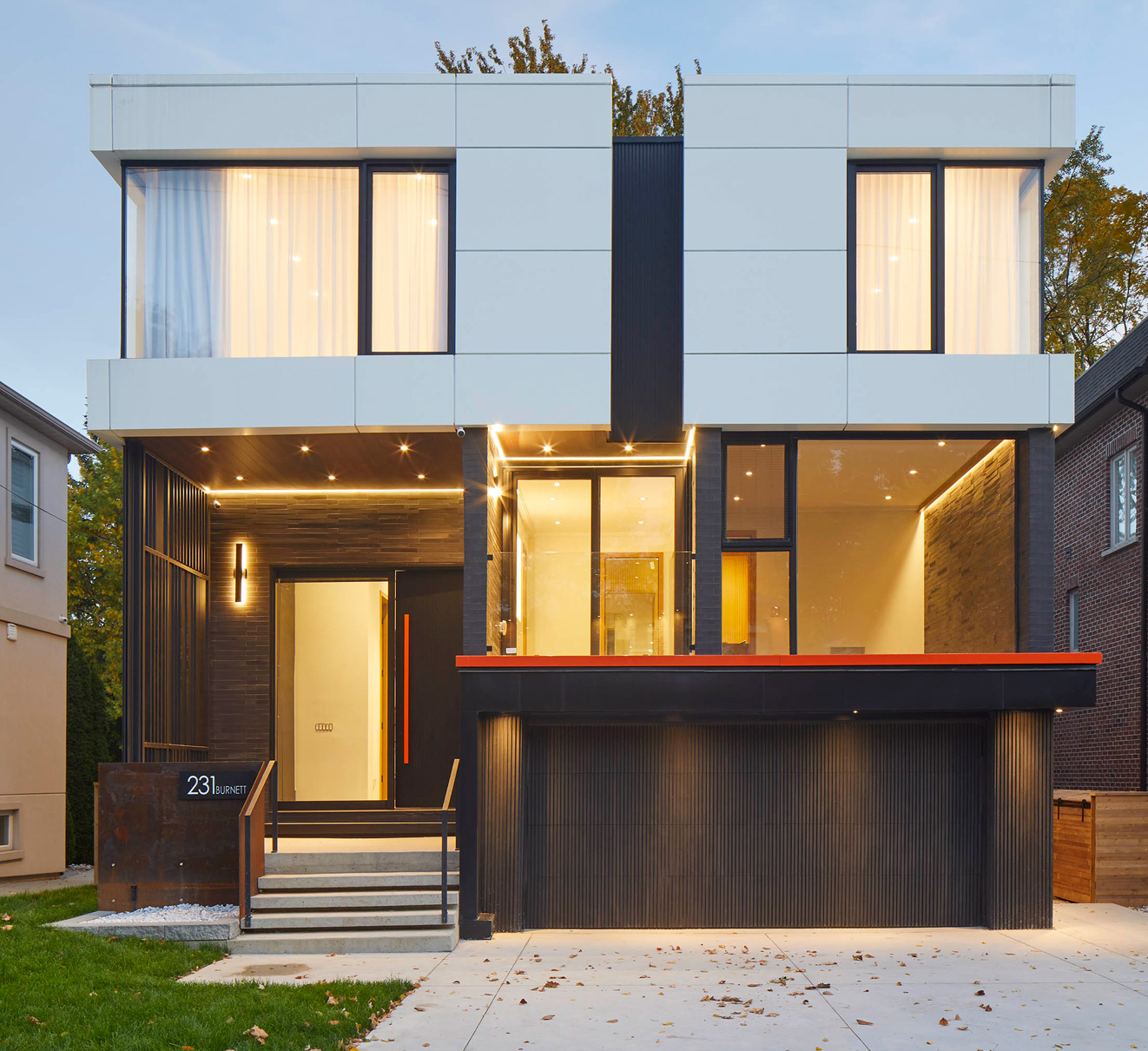
Finished in polished handmade reflective black bricks, white panels that reflect the changing moods of the sky, in combination with Japanese Shou Sugi Ban wood cladding style and Corten steel, exude a subtle assurance. The design gracefully fulfills the clients’ wish for seclusion and privacy while maintaining ample access to light and various interior levels.
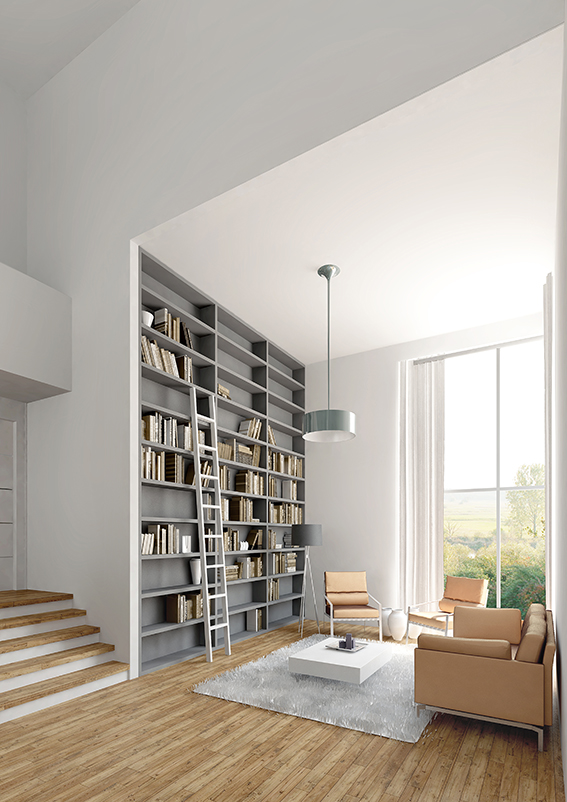
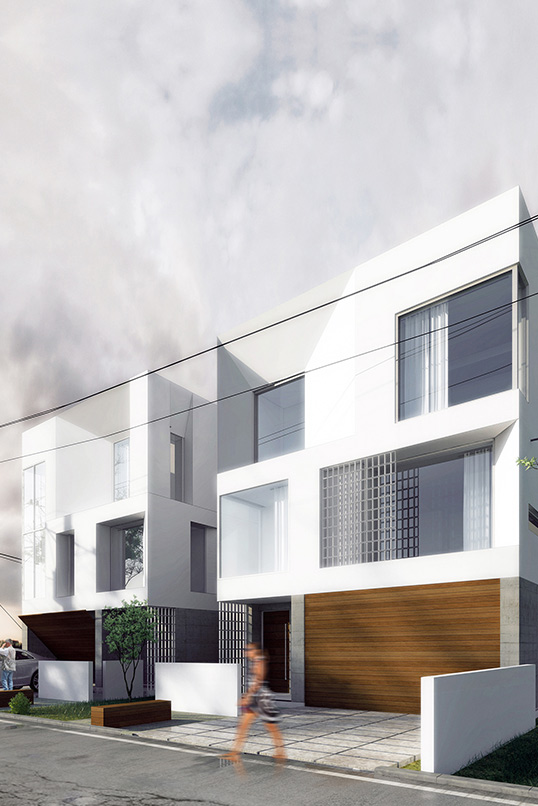
Located in Vaughan – just right at the Toronto border where the City of Toronto ended. A traditional established neighborhood. Having successfully severed their existing lot, the client intends to build two new houses on the residual property of his childhood and live in one and have the other to rent.
Meet Garden VOID House. From the outside in, is crafted with natural refined honest building materials, and strong contrast of large and very narrow windows, causes anyone who drives by to slow down and enjoy the view.
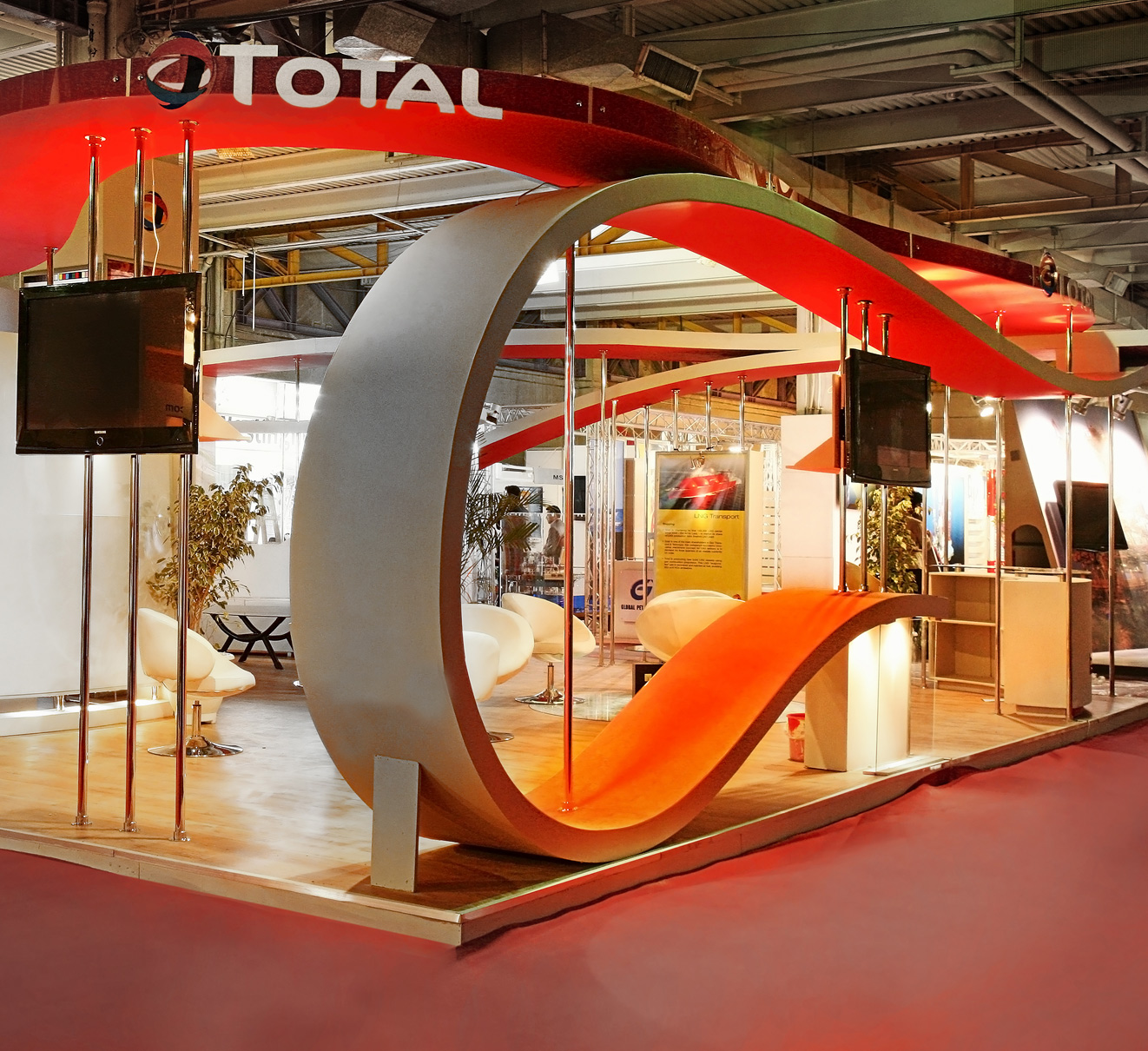
ROSHD Group is one of the well-known manufacturers in food industry specifically in making “Pasta” and “Macaroni”. Roshd Group opted for a booth designed that would best showcased their products with a liner stage making it easy for visitors to navigate their way in a straight line at the front of it.
