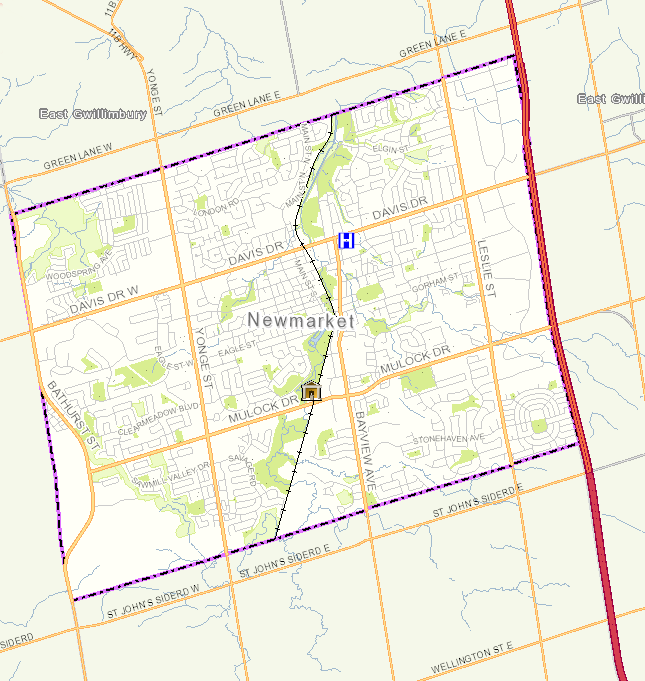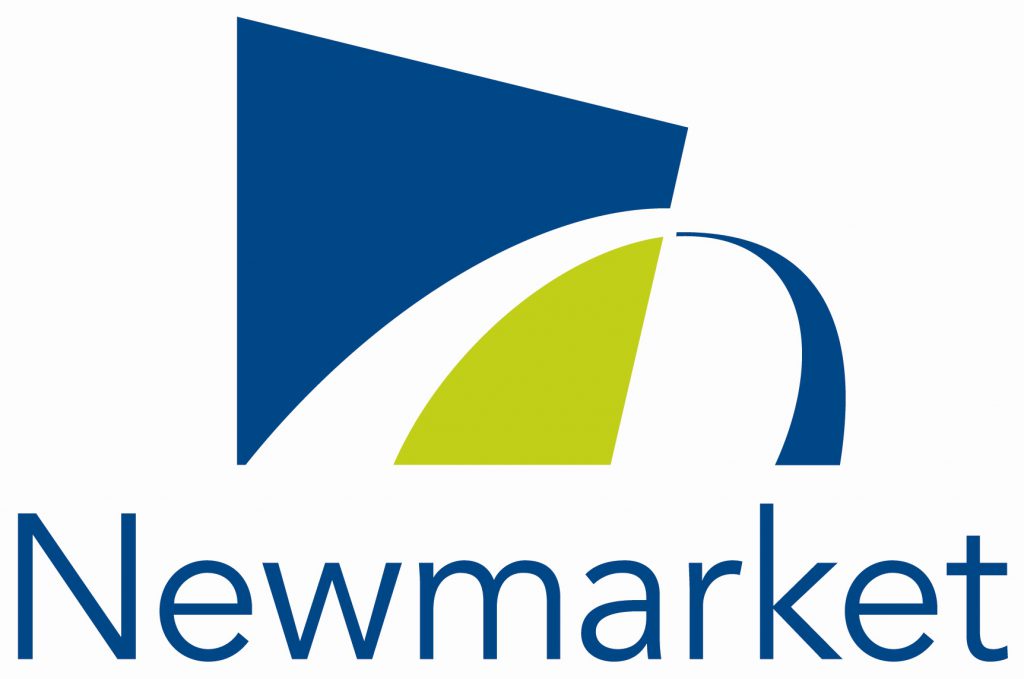TOWN OF NEWMARKET
Building and Renovating
Alva Roy Architects will assist you with your building projects such as new construction, additions and demolitions. Many projects
Require building permits which can be applied for at the Municipal Offices.
Projects that may require a building permit include:
- Additions
- Backflow prevention
- Building renovations and alternations
- Decks and sheds
- Demolishing a building or structure on your property
- Dormers
- Fireplaces and woodstoves
- Foundation excavation or construction
- Garages and carports
- New buildings or structures on your property
- Plumbing installations or changes
- Solar Panels
- Sunrooms and porches
- Walls – adding and removing
- Windows and doors – new openings and/or structural alterations
- Pools and hot tubs, fences and signs may require a permit through the Legislative Services Department
Building Permits
The Ontario Building Code requires that you obtain a Building Permit before you start work on a new house, an addition or any significant alterations to an existing house. The Building Code sets out the minimum requirements for such work and is particularly concerned with your health and safety and that of other homeowners, building occupants, future owners and the community.
When do I need a permit?
Permits are normally required when:
- Building any detached structure larger than 108 square feet
- Building any addition to your home
- Raised porches or decks
- Carports or garages
- Structural alterations
- Moving or lifting your house
- Installing a wood stove or fireplace
- Partitioning a basement or adding a basement entrance
- Creating an apartment in your house
- Altering or adding any plumbing
- Demolishing a house
When are permits not usually required?
- Detached structures 108 square feet or less in an area
- New non-load bearing interior walls, floor or ceiling finishes
- Repairs to chimneys, porches, decks or roofs
- Waterproofing repairs to basement (no plumbing involved)
- Replacement of furnace (no building alterations)
How are Building Permit fees calculated?
The following explanatory notes are to be observed in the calculation of permit fees:
- Floor area of the proposed work is to be measured to the outer face of exterior walls and to the center line of party walls or demising walls (excluding residential garages).
- In the case of interior alterations or renovations, area of proposed work is the actual space receiving the work e.g. tenants space.
- Mechanical penthouses and floors, mezzanines, lofts, habitable attics, and interior balconies are to be included in all floor area calculations.
- Except for interconnected floor spaces, no deductions are made for openings within the floor area (e.g. stairs, elevators, escalators, shafts, ducts, etc.)
- Unfinished basements for single detached dwellings (including semis, duplexes, and townhouses, etc.) are not included in the floor area.
- Attached garages and fireplaces are included in the permit fee for single detached dwellings and attached dwellings.
- Where interior alterations and renovations require relocation of sprinkler heads or fire alarm components, no additional charge is applicable.
- Ceilings are included in both new shell and finished (partitioned) buildings. The Service Index for ceiling applies only when alterations occur in existing buildings.
- Minor alterations to existing ceilings to accommodate lighting or HVAC improvements are not chargeable.
- Where demolition of partitions or alteration to existing ceilings is a part of an alteration or renovations permit, no additional charge is applicable.
- Corridors, lobbies, washrooms, lounges, etc. are to be included and classified according to the major classification for the floor area on which they are located.
- The occupancy categories in the Schedule correspond with the major occupancy classifications in the Ontario Building Code. For mixed occupancy floor areas, the Service Index for each of the applicable occupancy categories may be used, except where an occupancy category is less than 10% of the floor area.
- For shelf and rack storage use, apply the square footage charge for industrial for the building.
For more information about building permit fee and downloading forms, please contact:
395 Mulock Drive P.O. Box 328 Station Main, Newmarket, Ontario
L3Y 4X7
905-895-5193

Reference:
Town of Newmarket
http://www.newmarket.ca/LivingHere/Pages/Building%20and%20Renovating/Building-Permits.aspx

