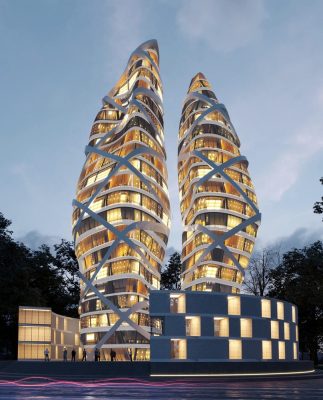In his Towers of Love, Toronto-based architect Alva Roy takes the notion of love and shoots it from deep beneath the earth’s soil, towards the sky. His design allows onlookers to pause to apprehend the mystery; allowing visitors to walk its hallways and through its corridors; and, of course, those who live there, they will have the chance to be fully immersed in the recesses of its heart.
The two towers stand alone—yet together—a testament to the depths of romantic love and the union it bears. Both towers carefully contoured to draw the naked eye and to defer to its loyal companion. “Love is when two entities join to become one,” says Roy. “So I went to meticulous care to make sure that this design would be emblematic of this inextricable bond that is the very essence of love.”
This multi-use facility, contains hotel, residential and commercial space: hotel, bar and restaurant and office at the shorter building, and commercial at the main floor and residential at the higher floors of the higher building. Total floors for shorter building is 22 stories and 24 floors at the higher building.
“Architecture is not just a wall, a floor and a ceiling to house ourselves,” says Roy. “It is a place where we connect to the deepest emotions of the human heart. Where we invoke peace and calm—and where we summon the richest parts of our being and existence.”
Client name: Not Disclosed
Location: Toronto area
Architect: Alva Roy Architects
Project Manager: Alva Roy
Engineers: MCA Engineers
Budget: Not disclosed
Project End Date: April 2022
Photography: ALVA ROY ARCHITECTS
Towers of Love in Toronto images / information received 190318
