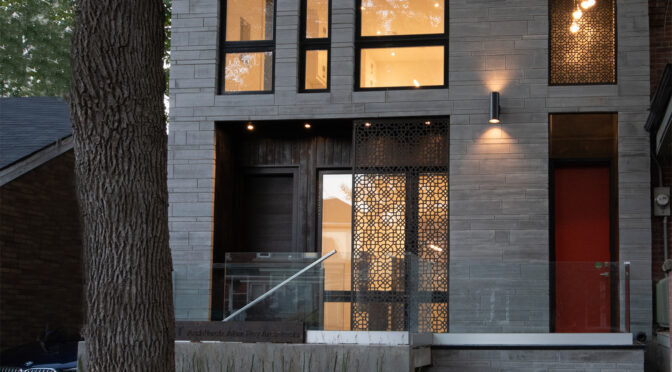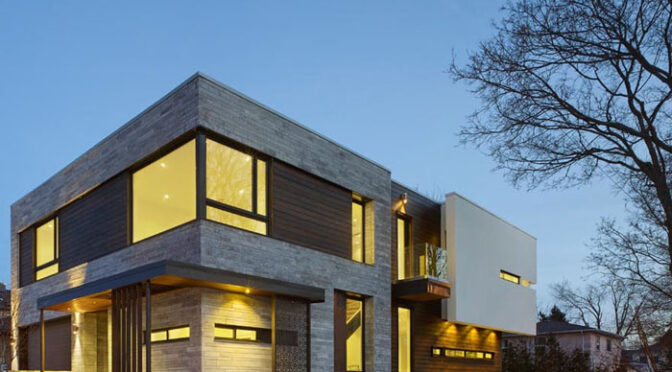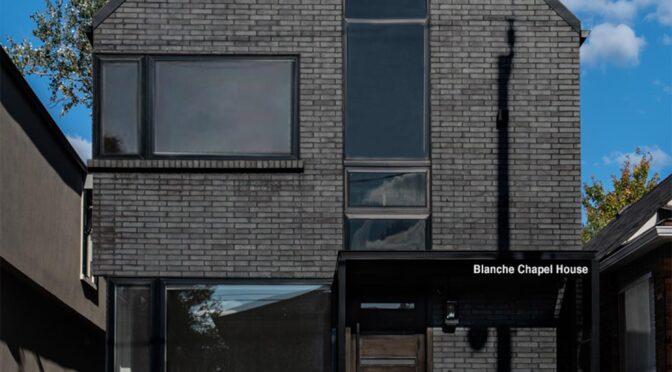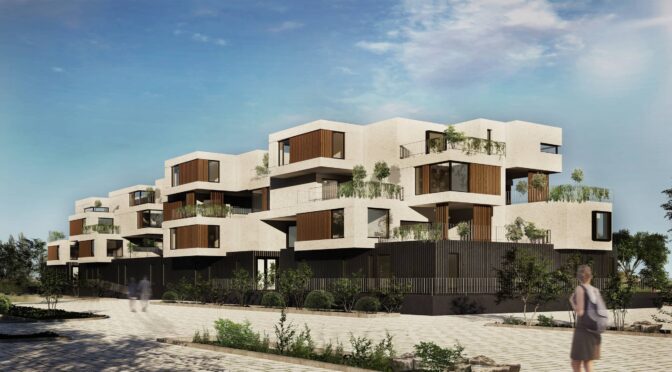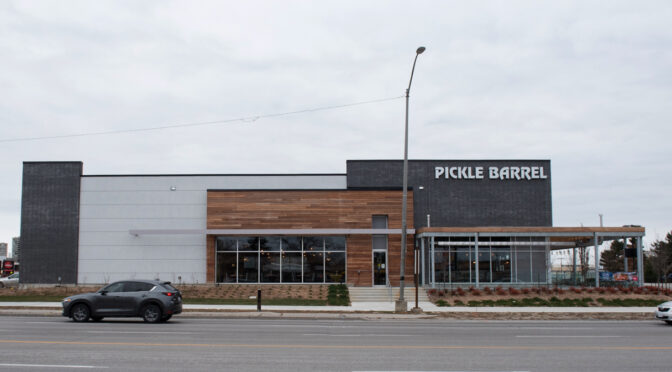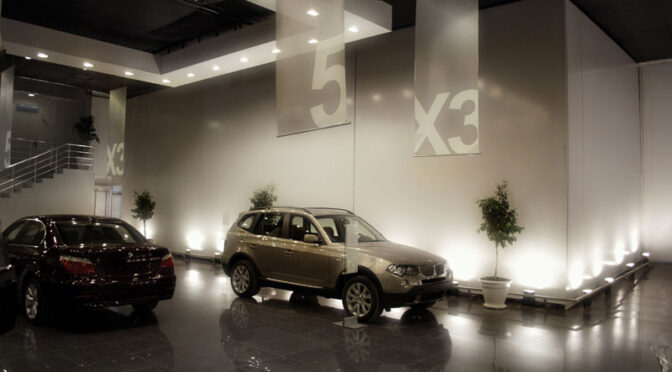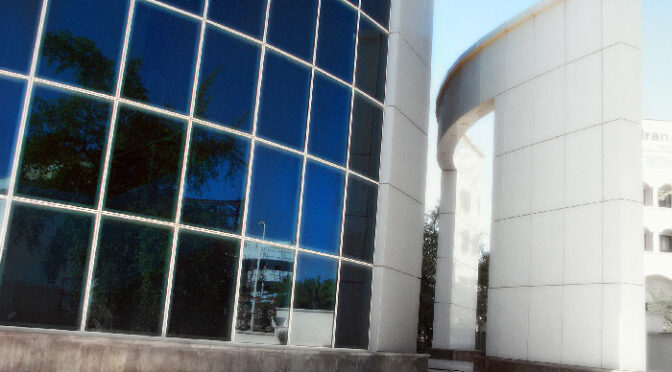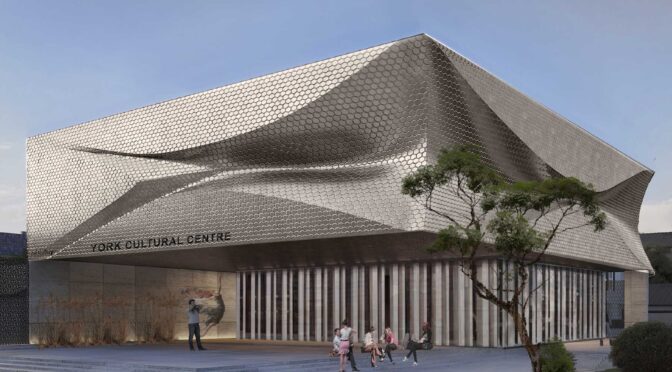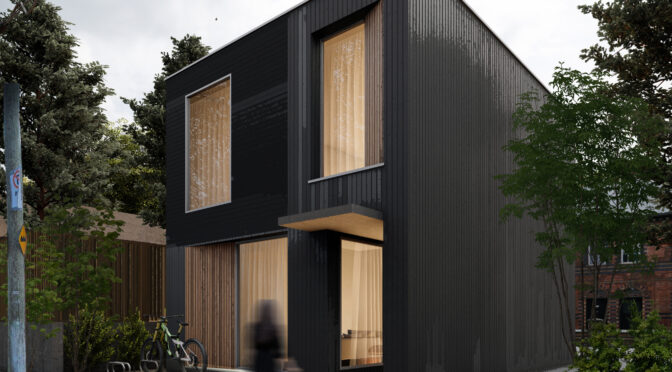Situated on a long and narrow midtown lot backing on to a lane way, just in Bloor West neighborhood of Toronto, The Brother’s Residence is an integrated piece of architecture that provides 3,600 square feet of living for three families on Lippincott street.
This multi-units building forms a distinct street edge with sharp, orthogonal geometries, and marks a positive addition to the wide variety of low-rise residential, commercial building types that comprise Ward 11 of Toronto at Harbord Street area.
The interior spaces cater to the functional needs of the family of each brother without compromising on the form. Three thousand six hundred square feet of well efficiently planned and lit living space are spread out over four levels in three units. Each unit has separate means of egress to address proficiently the fire and building code, and separate laundry and furnace room facilitate the function. Three bedrooms including the master bedroom, main and walkout entry, kitchen, living, dining, and office occupy the lowest level and main floor. A master bedroom opens onto a courtyard at the below street level, defining balance of urban edifice and green refuge.
Two bedrooms, two bathrooms, kitchen, living, dining, mechanical room, and laundry facilities occupy the second and third floor units separately; and a private spacious balcony on the top floor introduces sunlight into the master suite.
Designed to carefully integrate into the surrounding streetscape, the house presents as an appropriate and contextually scaled three-storey structure with combination of rich, natural materials predominate the façade of the building. The Combination of six sides sawed Eramosa stone and Shou Sugi Ban cedar wood are complemented by porcelain floor tiles and anodized aluminum laser cut screen walls.
The interior stairs are crafted from oak panels, matched by similarly pre-engineered oak floors and handrails lighted up by the skylights.
Despite Lippincott urban context, access to outdoor space is not neglected: a rear balcony off the main-floor, lower lever courtyard, and a front-facing terrace at the third-floor master suite ensure private outdoor relaxation. This connection to the outdoors beside the large windows can also be fully enjoyed from the homes’ interior spaces, as cleverly framed views of the neighborhood.


