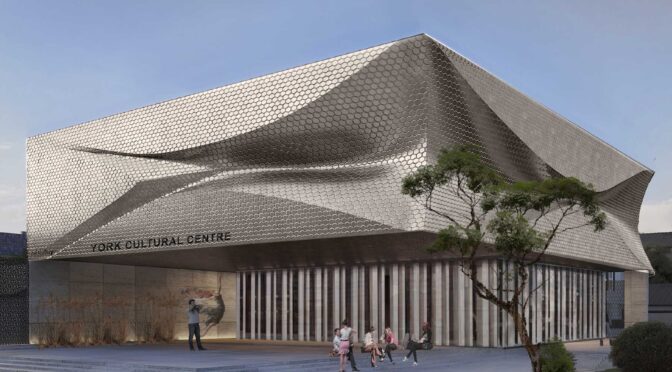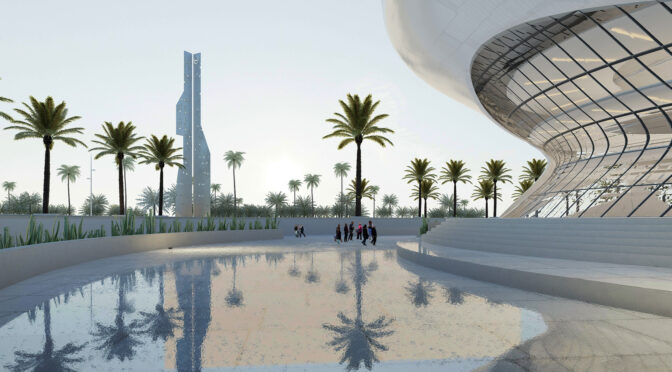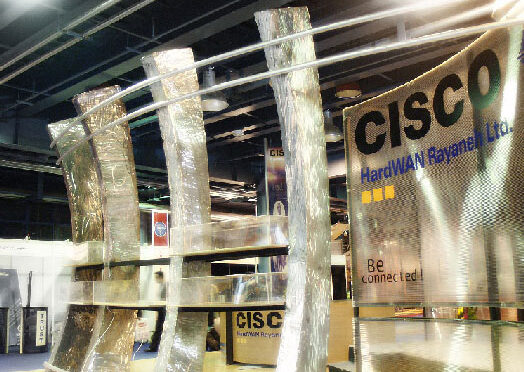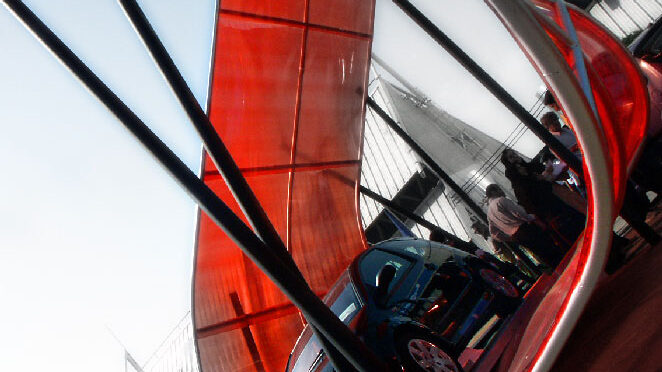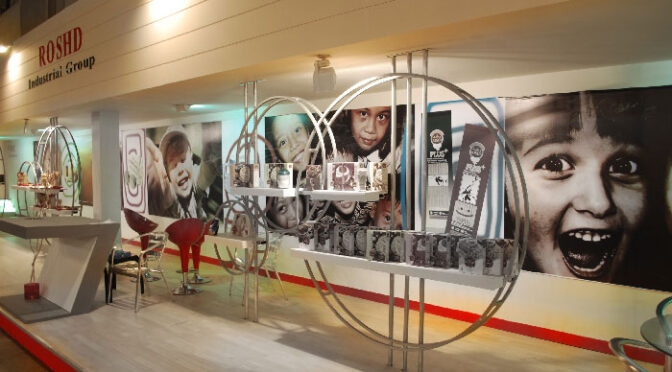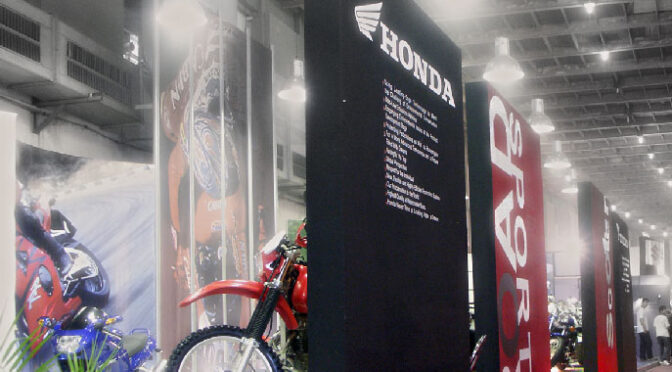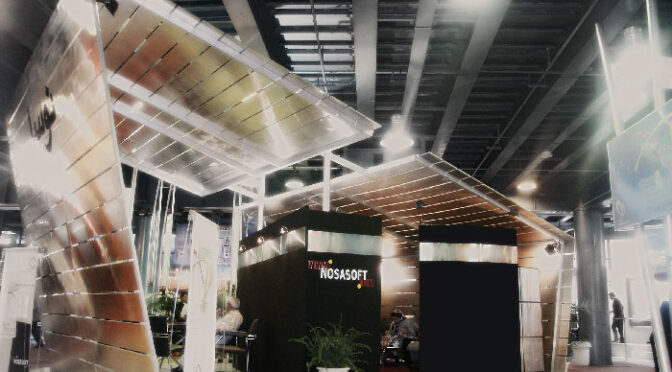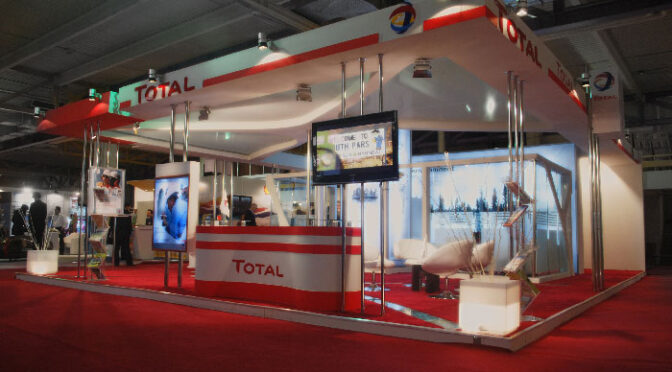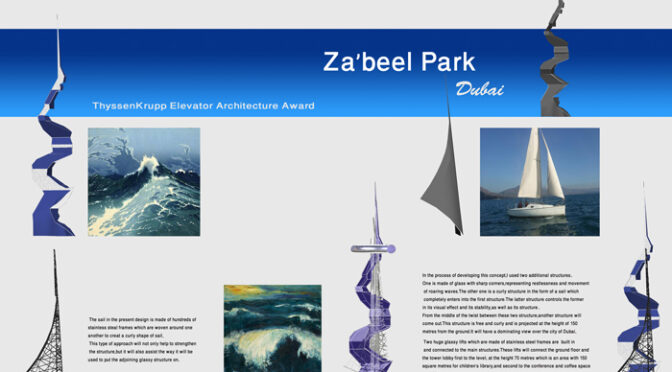Category Archives: Special Projects
Dubai Police Museum
CISCO Booth
Cisco HardWAN Rayan worked its image of superior quality into all facets of the booth to produce an innovative design to catch the eye of visitors. In order to create maximum appeal for superior reliability and technology of Cisco in a venue full of other exhibitors, they focused on their flagship products and technologies aiming for a booth that was both easy on the eye and vibrant.
SAIPA Corp Showroom
The 8,000-sq.m exterior space designed to exhibit 20 cars for one week and 3,000-sq.m interior space to host press conferences, and offer visiting days for the press and visiting days for the public. The project developed from the concept of unfolding; generated by the unfolding of planar surface, the result is a sculpture the presides over the whole stand. The folds in this element from concave and convex spaces that define areas of greater functional importance: the stage for presentations to the press. The largest fold is at the center of the stand and concentrates the communication areas of the various models.
The SAIPA was expected to attract a crowd, so the stand had to be tough to take it. Part of the structure rests on the ground and part of it suspended on the air with a brightly illuminated walkway between the vehicles. The red fabric outer skin provides a screen on which to project graphics and news. LED screens are integrated into the walls, showing films of different models, to create a distinction between the vehicles.
ROSHD Inc Group
ROSHD Group is one of the well-known manufacturers in food industry specifically in making “Pasta” and “Macaroni”. Roshd Group opted for a booth designed that would best showcased their products with a liner stage making it easy for visitors to navigate their way in a straight line at the front of it.
The showroom featured a range of simple products and a driving game to entertain the kids. Also, there are couple open negotiation areas placed at the middle of the stand, behind the welcome desks and circular showcases.
Honda Booth
Honda stand had focused on expressing the total strength of the Honda brand and the future direction of the motorcycle in its booth design along with a dynamic and sharp representation of it corporate loge. “Find your Wings”. The booth has embodied both tradition and innovation with one stage creating appeal for history of Honda and another dedicated to introducing future direction through an impressive visual production.
Tower of Love
NOSA Booth
NOSA stand had advocated a corporate vision of “ to pursue an advance Information technology” and its correlation to automotive society“ where people, cars and environment can exist in harmony while tied up with Information Technology. This vision was put on display through the exhibition of its latest environment, safety product and software technology.
The theme of the booth was contributing to establishment of an advanced automotive society and Information Technology.
TOTAL Showroom
This exhibition booth was created for the 2009 International Oil and Gas fair held annually in Tehran.
The 100-m2 booth was intended to feature the representation of TOTAL company in Oil and Gas industry of Iran.
The guiding concept behind the entire TOTAL stand design process was that of a multi-sensory experience for visitors to the Tehran Int. Exhibition center. Abroad intangible visual perception was created by light and reflection of an organic pattern of the volumes as a whole that was seen as a distinctive feature of the stand. It was emphasized by its reflection in a suspended ceiling, VIP walls and floor.
The stand had a circular central space containing break area that was surrounded by a backlit extended grids, forming a business negotiation space for the TOTAL booth.
Zabeel PARK
A competition to design a landmark structure in Zabeel Park had been lunched for creation of a tall emblem structure to have the aim of being a landmark building symbolizing the new face of Dubai, as well as promoting tourism, recreational, and cultural activities. To put the project in action Dubai played host to the 11th Architectural Award, established by ThyssenKrupp Elevator with cooperation of Dubai Municipality.
The core concept for creating a clear image of the landmark was struggle between roaring waves and sailors.
In the process of developing this concept, two different structures were designed. One was made of glass with sharp corners, represented restlessness and movement or roaring waves and the other was a curly stainless steel structure in form of sail, which completely entered into the first structure. The latter structure controlled the former in its visual effect and its stability, as well as its structure. From the middle of these two twisted structures, another tube like volume projected at the height of 150 meters with dominated view over the city of Dubai to accommodate required facilities by the client.


