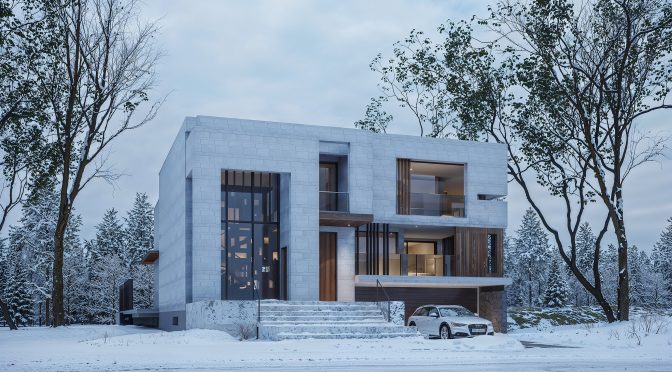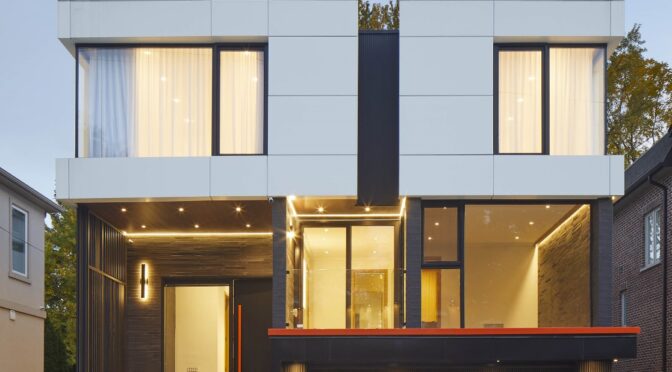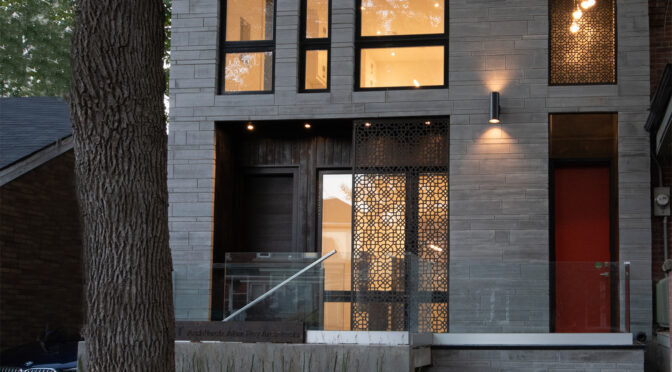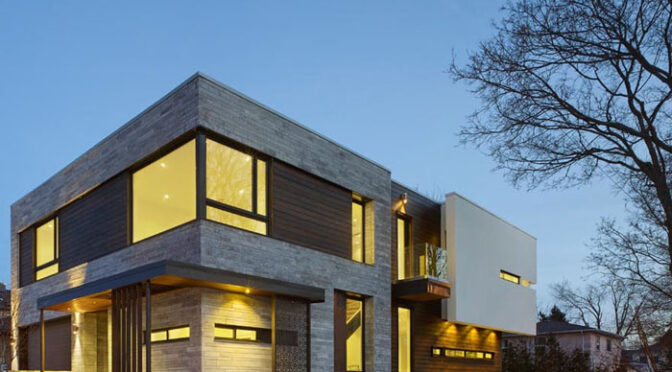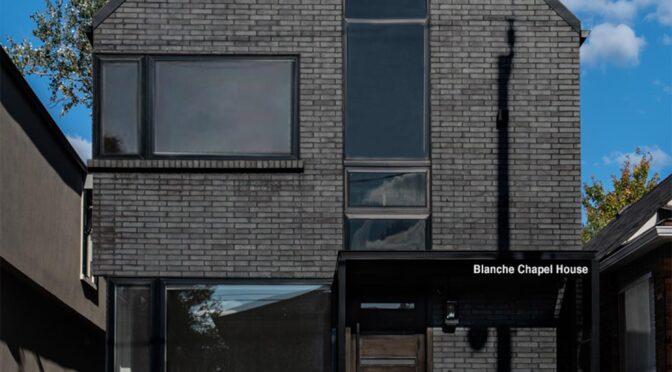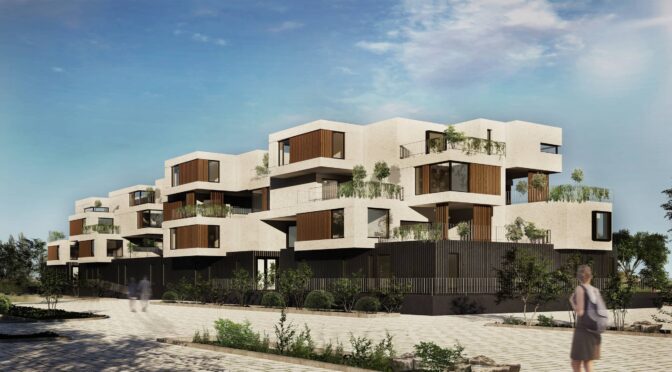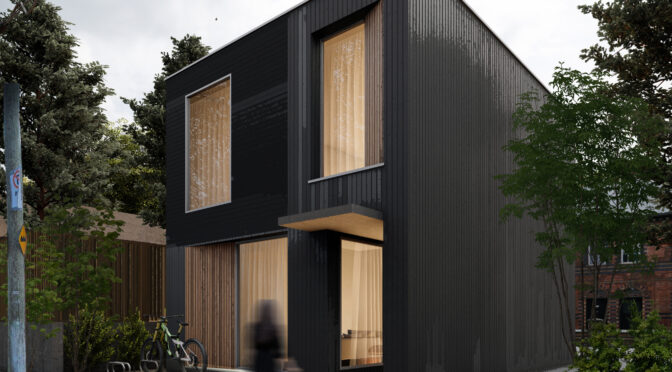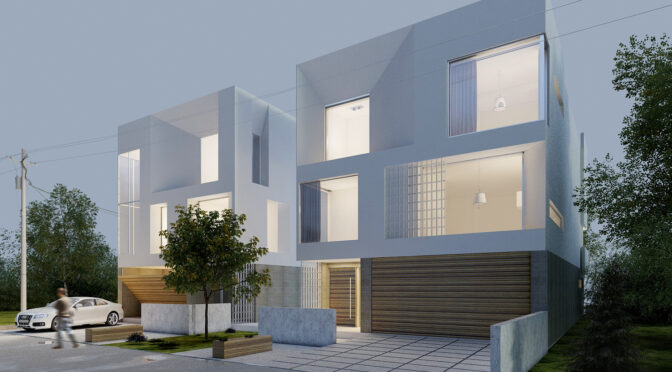Core Yard House
Category Archives: Residential
douBLe House
Finished in polished handmade reflective black bricks, white panels that reflect the changing moods of the sky, in combination with Japanese Shou Sugi Ban wood cladding style and Corten steel, exude a subtle assurance. The design gracefully fulfills the clients’ wish for seclusion and privacy while maintaining ample access to light and various interior levels.
Our design strategically combines materials and textures to highlight the distinct volumes of the home. Predominantly wrapped in black bricks and floor-to-ceiling glazing, the main and second levels step back on three sides, forming a base that sustains a projecting second storey. The latter is adorned with white panels, exhibiting varying hues as sunlight changes throughout the day. This black handmade brick extends from the front facade into the interior spaces at two different levels, framing the sizable, recessed living room window on the ground floor and the private suite at the intermediate floor, ensuring both continuity and contrast at ground level.
The clients, a young couple, desired a modestly sized home for a family of four that would ultimately prioritize comfort, separation of sleeping rooms at different levels, and the display of contemporary artworks. The interiors are defined by singular and expansive volumes that both reveal and conceal. The double-story voids effectively dedicate designated walls lit by a series of skylights from the roof above, placed on the north side and perfect for absorbing northern light during the day. This house is well-crafted in nine separate levels, each perfectly addressing client needs in a very smooth circulation. Despite nine levels, the stairs are not noticeable throughout the house, carving the interior space into different zones of visual and programmatic experience while simultaneously gesturing at what lies beyond.
Floor-to-ceiling glazing at the rear of the living, dining, and family rooms, complemented by indirect illumination throughout the day, frames immersive views of the backyard, blurring the line between the resplendent landscape and a living area that one can contemplate and inhabit by sliding back the patio doors.
The principal bedroom and two kids’ bedrooms on the top floor are separated by three steps and white laminated glass to provide privacy for the parent and the children. At the intermediate floor, an office space and spare bedroom are placed with semi-separate access from the main and top floor, featuring carefully leveled areas to impart a sense of privacy, warmth, and serenity with a view to the north adjacent to a sheltered terrace and a narrow void to the sky above, splitting the white panels into a separate single entity and creating a sense of doubling the house with well-crafted Shou Sugi Ban wood siding.
The Brother’s Residence
Situated on a long and narrow midtown lot backing on to a lane way, just in Bloor West neighborhood of Toronto, The Brother’s Residence is an integrated piece of architecture that provides 3,600 square feet of living for three families on Lippincott street.
This multi-units building forms a distinct street edge with sharp, orthogonal geometries, and marks a positive addition to the wide variety of low-rise residential, commercial building types that comprise Ward 11 of Toronto at Harbord Street area.
The interior spaces cater to the functional needs of the family of each brother without compromising on the form. Three thousand six hundred square feet of well efficiently planned and lit living space are spread out over four levels in three units. Each unit has separate means of egress to address proficiently the fire and building code, and separate laundry and furnace room facilitate the function. Three bedrooms including the master bedroom, main and walkout entry, kitchen, living, dining, and office occupy the lowest level and main floor. A master bedroom opens onto a courtyard at the below street level, defining balance of urban edifice and green refuge.
Two bedrooms, two bathrooms, kitchen, living, dining, mechanical room, and laundry facilities occupy the second and third floor units separately; and a private spacious balcony on the top floor introduces sunlight into the master suite.
Designed to carefully integrate into the surrounding streetscape, the house presents as an appropriate and contextually scaled three-storey structure with combination of rich, natural materials predominate the façade of the building. The Combination of six sides sawed Eramosa stone and Shou Sugi Ban cedar wood are complemented by porcelain floor tiles and anodized aluminum laser cut screen walls.
The interior stairs are crafted from oak panels, matched by similarly pre-engineered oak floors and handrails lighted up by the skylights.
Despite Lippincott urban context, access to outdoor space is not neglected: a rear balcony off the main-floor, lower lever courtyard, and a front-facing terrace at the third-floor master suite ensure private outdoor relaxation. This connection to the outdoors beside the large windows can also be fully enjoyed from the homes’ interior spaces, as cleverly framed views of the neighborhood.
Garden Void House
Meet Garden VOID House. From the outside in, is crafted with natural refined honest building materials, and strong contrast of large and very narrow windows, causes anyone who drives by to slow down and enjoy the view.
From inside out, people enjoy a beautiful oasis filled with emotion and positivity, while maintaining their privacy. The oasis is centered on garden, which begins unconventionally on the basement level and torpedoes up through the void space of the house.
The contrasting windows play a crucial role in supporting the growth of the home, lighting it up brilliantly during the day and allowing just the right amount of light glow through the windows at night. This house was designed not just for family to function, but also for them to live and grow.
Blanche Chapel House
Alva Roy Architects was engaged to renovate a 1950s home in a Toronto’s traditional neighborhood at Bloor and Jane area. The design of this major renovation project aims to update a single story house to the better spacious double story dwell to reflect the client’s needs.
One of the main design concept was to reinforce the existing fabric of the neighborhood by respectfully designing a traditional forms beside old and new materials but in different architectural interpretation. The upper new mass slides slightly over the existing walls below and create a larger space at the second floor while defines of how the new additional mass attached to the existing house.
A neat well detailed Chapel form strives to celebrate the personality of the owners and history of the house while involves a new entry and reinvented façade to open the main and second floor for light and characterize the front face of the building.
A rear addition to the ground and second floor allowing for a new space and a large courtyard at the basement level harvest natural light and bright the basement with a new connection to the rear yard.
Affordable Portable Housing
Modular Affordable Portable Housing Design
Toronto, like so many cities around the world, is struggling with a very serious affordable housing problem. The purpose of this project is to demonstrate to the real estate development industry, all three levels of government and the community at large, that modular housing can be one of the more immediate and implementable affordable housing solutions.
What is Modular Construction?
Modular construction is a type of prefabricated construction where whole box-like structural units are built in a plant and transported to be assembled on site. Prefabricated modular systems can have a number of advantages over traditional on-site construction and panelized (non-modular) prefabricated systems:
1. Better Quality Control
The modules are built and fitted off-site in a controlled environment leading to fewer mistakes and better quality-control.
2. Faster Construction
Off-site fabrication is quicker than on-site construction as it is independent of the weather and site constraints and it can be done simultaneously with foundation work to save time.
3. Sustainable Innovation
Off-site fabrication reduces material waste compared to traditional construction.
While the design of the affordable housing component of the program must align with modular construction techniques and limitations, it is up to the developer to decide what site conditions are needed – there is no specific location defined for this design approach, as such designs should be versatile and adaptable, and investigate how these modular units can fit within this space.
Competition Criteria:
Demographics
There are a number of groups that are in need of immediate affordable housing: vulnerable lower and mixed-income populations, e.g. workers in the essential service sector, students, newcomers, special needs populations- developmental and mental health challenges, and lower income households, families, single parent households and singles – different and diverse populations.
Site
The ideal site for this proposal is one located in an urban environment in which a greater density would be supported. The proposal could be constructed on a parking-lot sized site for a period of 5-10 years while the site is undergoing pre-development phases and municipal approvals, and then should be able to move to another similar size site for a similar period of time. The proposal may or may not identify a specific site. Entrants should assume that it will be a fully-serviced City or government-owned property with access to services, parks and schools.
Built Form
we determined the optimal size per unit and number of units for this proposal based on the creativity of the massing and the aesthetic whole of the combined units.
Low Income Laneway Suite
In & Between the Shadows
Located in Vaughan – just right at the Toronto border where the City of Toronto ended. A traditional established neighborhood. Having successfully severed their existing lot, the client intends to build two new houses on the residual property of his childhood and live in one and have the other to rent. With his adult children gone, the new house represents the owners’ current scaled-down needs, which includes the provision of space for an elderly parent living with them.
Expressed in a timeless material palette of warm filed stone and cold white stucco, the house features large expanses of glazing on the second and third floors that opens up it up front and back, visually extending the space and drawing the street and landscape in.
The social diagram of the house and the needs of its occupants are manifest in its two volumes – the lower one-story wraps with field stone mixed with smoked cider wood and the higher two-story glazed at the front and back and contained three beautiful interconnected Voids at the center of the plan. These voids both organizes the plan of the house and imbues the interior with light. The house was designed to anticipate the clients’ needs as they grow older, to facilitate the comfort and dignity of aging in place.


