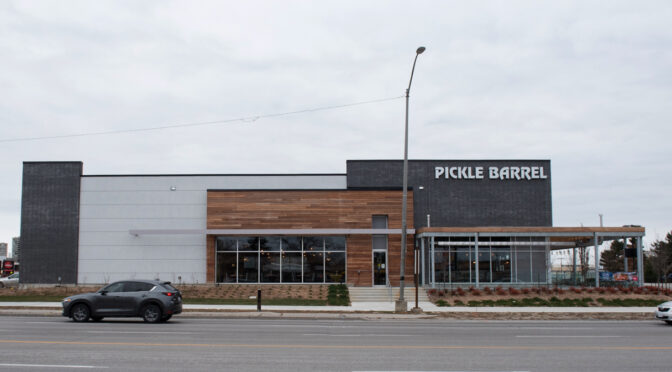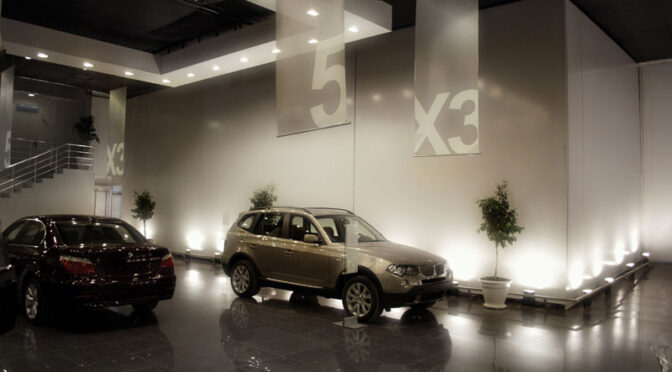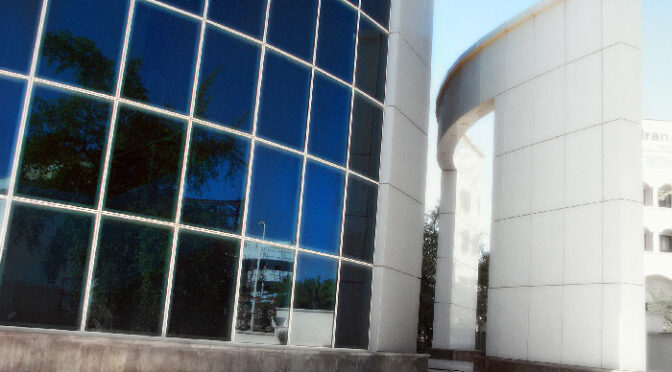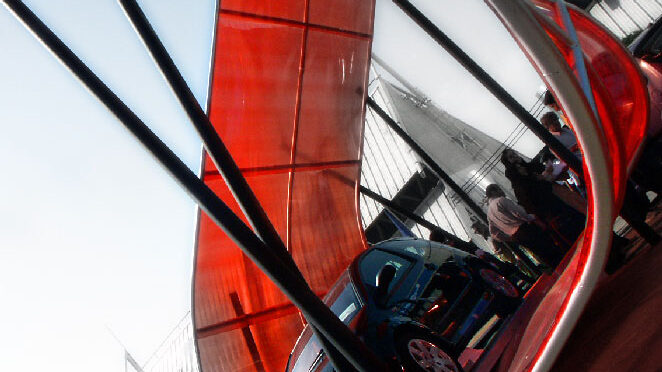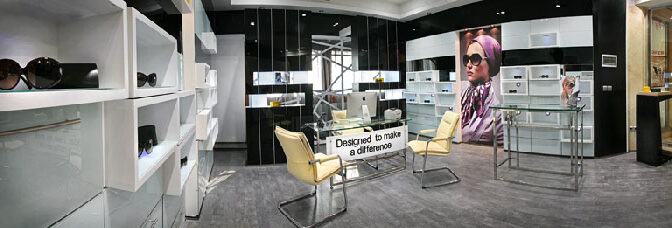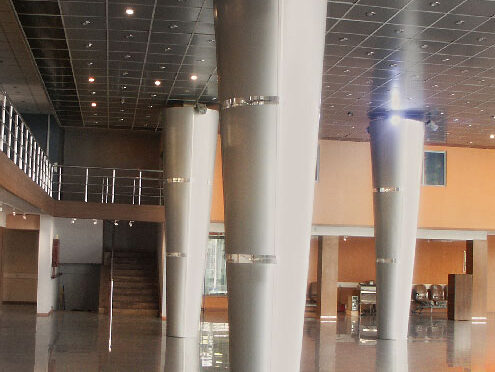Alva Roy Architects committed to design the new headquarters of Toronto base contractor company AGC in Etobicoke, Ontario with collaboration of Eden Engineer Design (interiors). The new building is described as cubic, linear and efficient, but also acts as a defining building in a new public square, and show how architecture able to transform an unpleasant abundant area into social active area. This small office rebuild project is delightful and modest presence on Codlin Crescent. Alva Roy Architects has been given much attention to the relationship between grain size and city texture. Although a simple block, the facades have been enlivened by the addition of repetitive small-scale elements such as screen walls, slim gaps between masonry, and large glazing with combination of recessed burnt charcoal wood siding “Shou Sugi Ban”.
Although the structure is a direct generator of the form of the building, the architecture also engages in ideas of face and flank, economy and flexibility. The resulting exterior is both severe and jazzy, soft and hard, black and brightly colored.



