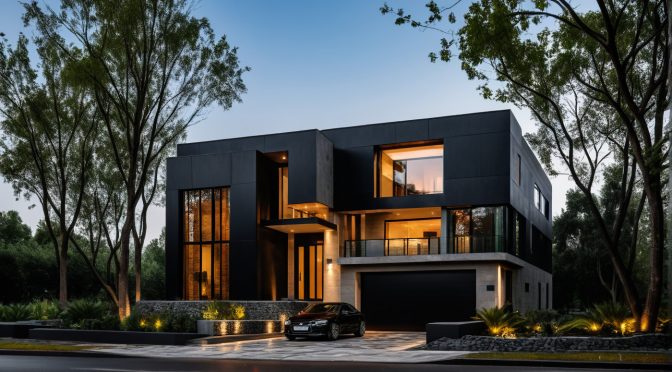A sanctuary of connection, privacy, and refined materiality.
Tucked into a lush, tree-lined setting, the Core Yard House is a striking modern residence designed for a family of four — parents and two children — where architectural clarity meets intimate spatial storytelling. Centered around a private interior courtyard, the home is conceived as a tranquil retreat that balances social openness with layered privacy.
The massing is bold yet disciplined: a geometric volume wrapped in Shou Sugi Ban (charred cedar) and six-sided hand-sawed black stone sourced from Northern Ontario. These tactile, durable materials speak to a regional authenticity and a commitment to honest construction. Large expanses of north-facing glazing invite soft daylight while strategically avoiding overheating from direct sun, making the most of passive solar design strategies throughout the year.
Internally, the house follows an open-concept layout that flows organically from the kitchen to the dining and living areas, seamlessly extending into a lush backyard. The courtyard, placed at the heart of the home, acts as a central breathing space — a place of gathering, contemplation, and visual relief.
A split-level intermediate floor floats between the public and private zones, hosting the husband’s workspace and library, offering both spatial separation and connectivity. This zone is acoustically and visually buffered, designed for focus without disconnecting from the rhythm of family life.
On the upper floor, the private bedrooms are tucked away, offering calm and comfort, while remaining visually engaged with the courtyard and natural surroundings.
From its climate-responsive orientation to its natural cross-ventilation, carefully selected materials, and emphasis on indoor-outdoor living, the Core Yard House is a model of modern residential design that respects both family dynamics and environmental performance.


