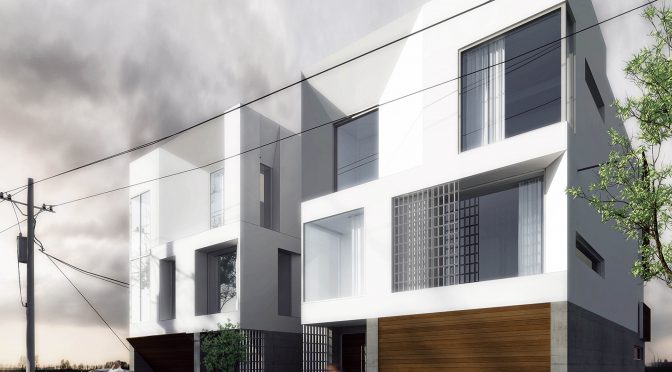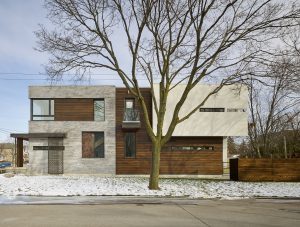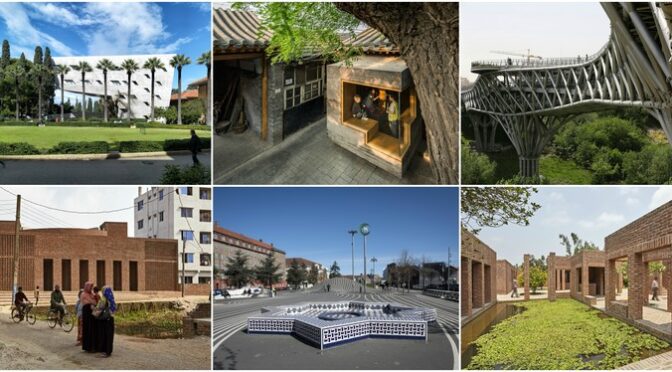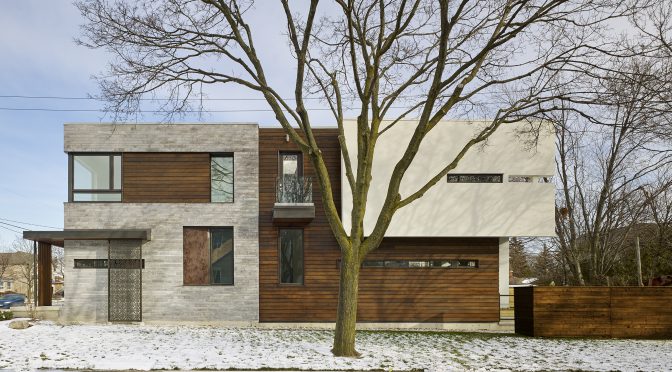| Date : | Friday, December 2, 2016 |
|---|---|
| Time : | Friday 10:00 am -12:00 pm |
| Location : | Attendees will meet by the guest services desk in the North building of the Metro Toronto Convention Centre on Level 200, street level, 255 Front St. West. |
| Price : | $15; |
| Tickets : | REGISTER FOR THIS SEMINAR CEU: 0.2 IDCEC: SE-10418-274; OAA Continuing Education |

Join #IIDEX16 attendees for a downtown walking tour featuring some of Toronto’s most exciting contemporary art, theatre, and cinema-related buildings hosted by the Toronto Society of Architects. The Art & Performance Tour features dynamic and controversial structures designed by top international and Canadian architects.
DESCRIPTION
Some of Toronto’s most exciting contemporary buildings are related to art, theatre, and cinema. The Toronto Society of Architects outdoor walking architecture tour features dynamic and controversial structures designed by top international and Canadian architects. You’ll see some of the results of Toronto’s Cultural Renaissance, an exciting program of buildings that solidified our city’s reputation as an arts centre. Highlights of the tour include the TIFF (Toronto International Film Festival) Bell Lightbox, Sharp Centre at Ontario College of Art & Design University, and the Art Gallery of Ontario.
Featured Buildings
• CBC Broadcast Centre, 1988-92 John Burgee Architects Inc. with Phillip Johnson; with Bregman + Hamann Architects / Scott Associates Architects Inc. in joint venture
• Roy Thomson Hall, 1978-82 Arthur Erickson with Mathers & Haldenby; interior transformed 2000-02 KPMB
• Princess of Wales Theatre, 1991-93 Peter Smith of Lett/Smith Architects
• TIFF Bell Lightbox, 2007-10 KPMB
• Artscape Sandbox, 2015 Kirkor Architects with interior by +tongtong
• proposed John Street Arts & Culture Promenade
• Umbra Concept Store, 2007 Kohn Shnier Architects
• Pachter Hall / Moose Factory Gallery, 2005 Stephen Teeple
• Sharp Centre, Ontario College of Art and Design University, 2004 Will Alsop with Robbie/Young + Wright Architects
• Art Gallery of Ontario (AGO), 2003–08 Gehry International Architects
with Adamson Associates Architects
Tour Guide Bio:
Eric Gertner is a retired attorney who has always had a passion for world travel and architecture. After being on the receiving end of walking tours in other cities he travelled to, he decided to share is passion by volunteering with the Toronto Society of Architects. Eric was part of the founding group of tour guides in 2010 and the most seasoned Towers Tour guide on our team.
Reserve your spot early as space is limited.





