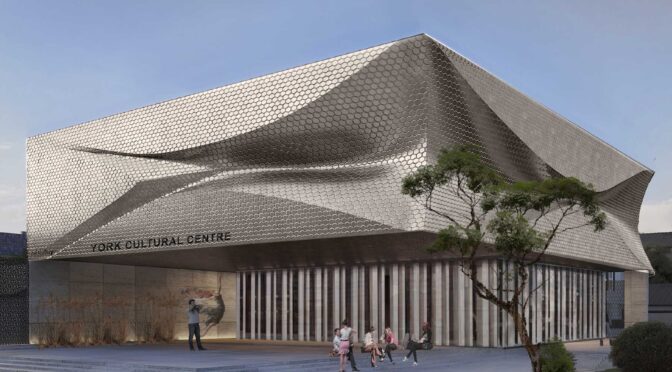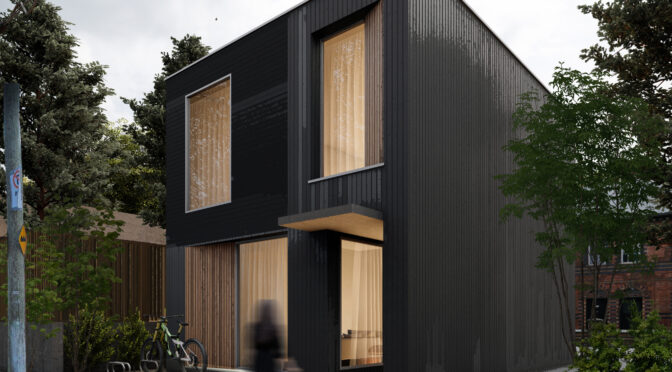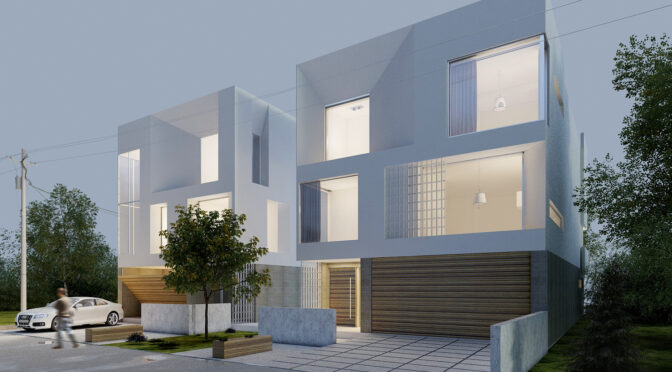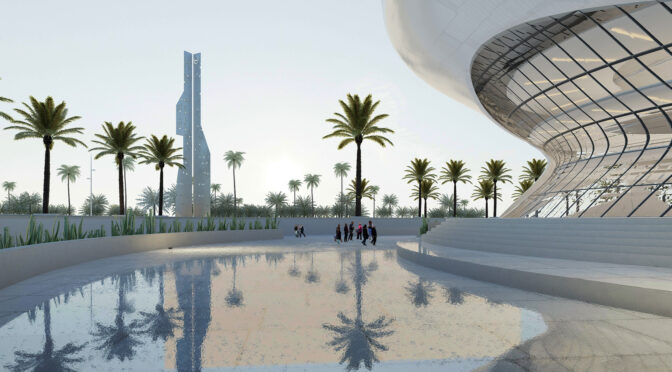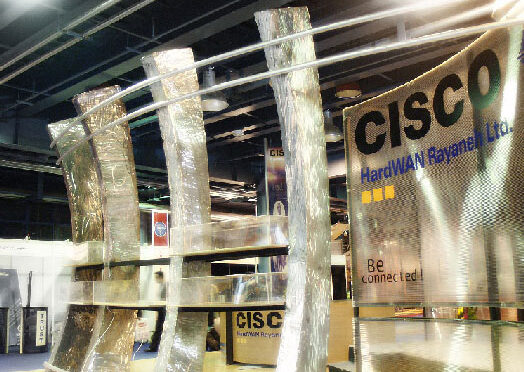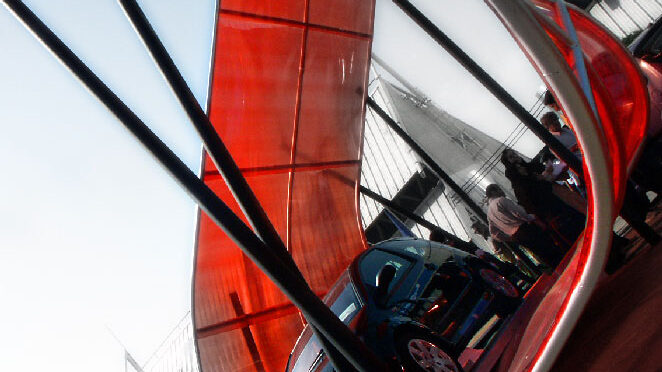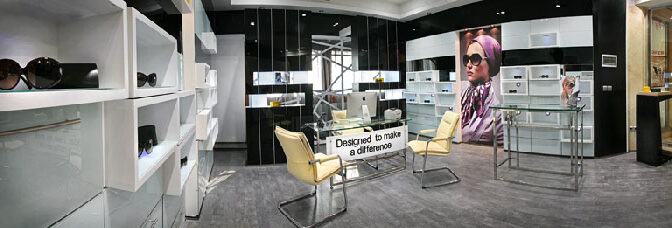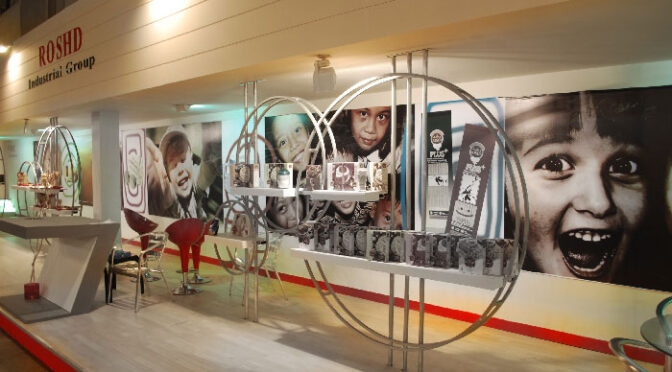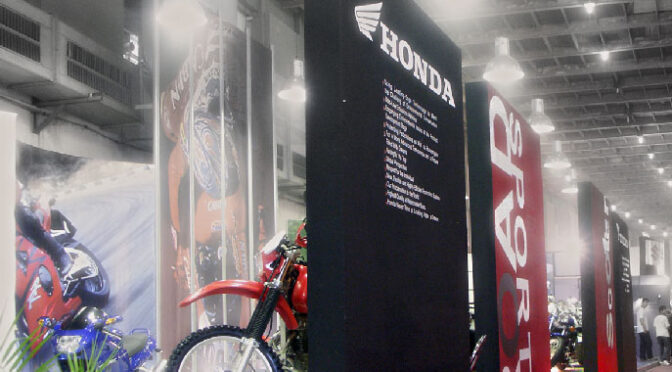Category Archives: Our Projects
Low Income Laneway Suite
In & Between the Shadows
Located in Vaughan – just right at the Toronto border where the City of Toronto ended. A traditional established neighborhood. Having successfully severed their existing lot, the client intends to build two new houses on the residual property of his childhood and live in one and have the other to rent. With his adult children gone, the new house represents the owners’ current scaled-down needs, which includes the provision of space for an elderly parent living with them.
Expressed in a timeless material palette of warm filed stone and cold white stucco, the house features large expanses of glazing on the second and third floors that opens up it up front and back, visually extending the space and drawing the street and landscape in.
The social diagram of the house and the needs of its occupants are manifest in its two volumes – the lower one-story wraps with field stone mixed with smoked cider wood and the higher two-story glazed at the front and back and contained three beautiful interconnected Voids at the center of the plan. These voids both organizes the plan of the house and imbues the interior with light. The house was designed to anticipate the clients’ needs as they grow older, to facilitate the comfort and dignity of aging in place.
Dubai Police Museum
CISCO Booth
Cisco HardWAN Rayan worked its image of superior quality into all facets of the booth to produce an innovative design to catch the eye of visitors. In order to create maximum appeal for superior reliability and technology of Cisco in a venue full of other exhibitors, they focused on their flagship products and technologies aiming for a booth that was both easy on the eye and vibrant.
SAIPA Corp Showroom
The 8,000-sq.m exterior space designed to exhibit 20 cars for one week and 3,000-sq.m interior space to host press conferences, and offer visiting days for the press and visiting days for the public. The project developed from the concept of unfolding; generated by the unfolding of planar surface, the result is a sculpture the presides over the whole stand. The folds in this element from concave and convex spaces that define areas of greater functional importance: the stage for presentations to the press. The largest fold is at the center of the stand and concentrates the communication areas of the various models.
The SAIPA was expected to attract a crowd, so the stand had to be tough to take it. Part of the structure rests on the ground and part of it suspended on the air with a brightly illuminated walkway between the vehicles. The red fabric outer skin provides a screen on which to project graphics and news. LED screens are integrated into the walls, showing films of different models, to create a distinction between the vehicles.
FENDI Showroom
Fendi retail opens up into 4.5 meters high space, stretching over 40 sqm. The structure of the building displays a number of materials: white-coloured glass, galvanized steel, Black marble and cement. Simple and precious materials are used side by side, creating an effect of structural elegance and chromatic minimalism. The flooring clearly highlights this feature: the grey paint-washed natural wood laid out in a straight pattern accompanies the customer through the entrance, over the exposed aggregate concrete floor at the back. The warm, soft dark hues of the mirrors reflect the symmetrical plasticity and rhythm of the marble rectangles.
ROSHD Inc Group
ROSHD Group is one of the well-known manufacturers in food industry specifically in making “Pasta” and “Macaroni”. Roshd Group opted for a booth designed that would best showcased their products with a liner stage making it easy for visitors to navigate their way in a straight line at the front of it.
The showroom featured a range of simple products and a driving game to entertain the kids. Also, there are couple open negotiation areas placed at the middle of the stand, behind the welcome desks and circular showcases.
Honda Booth
Honda stand had focused on expressing the total strength of the Honda brand and the future direction of the motorcycle in its booth design along with a dynamic and sharp representation of it corporate loge. “Find your Wings”. The booth has embodied both tradition and innovation with one stage creating appeal for history of Honda and another dedicated to introducing future direction through an impressive visual production.


