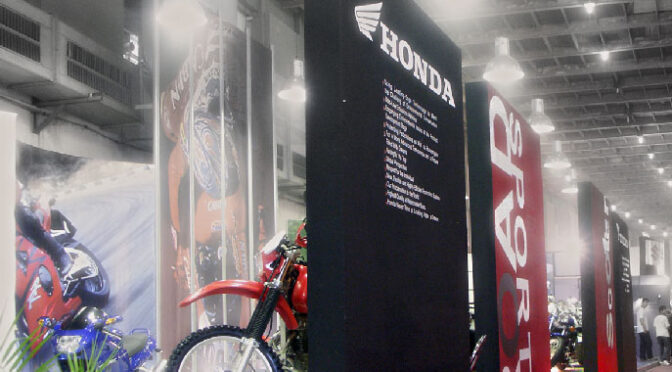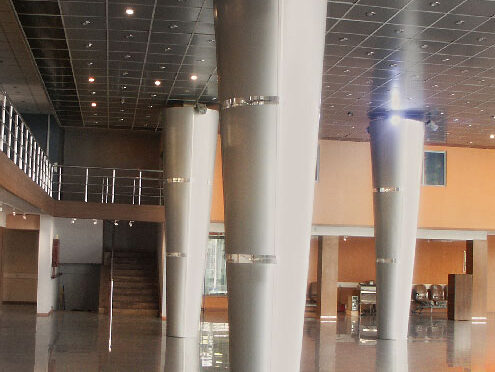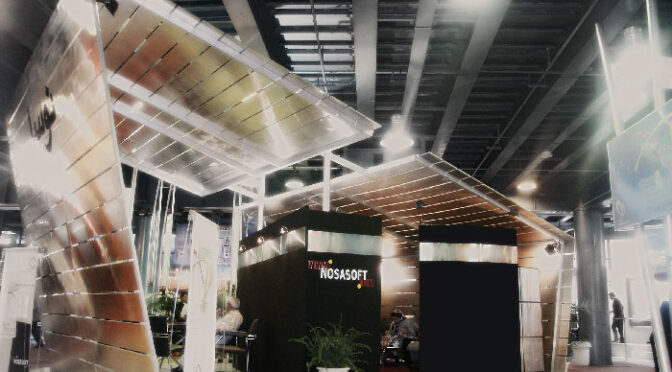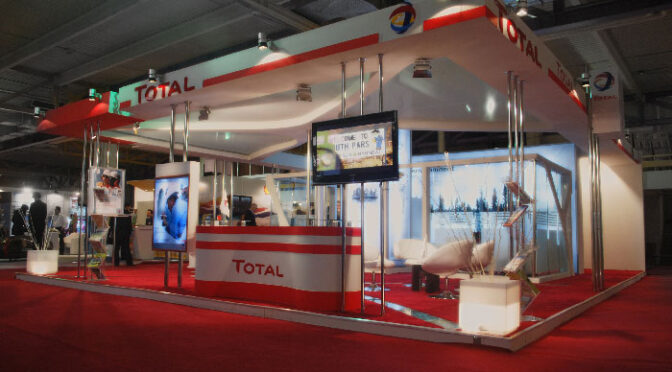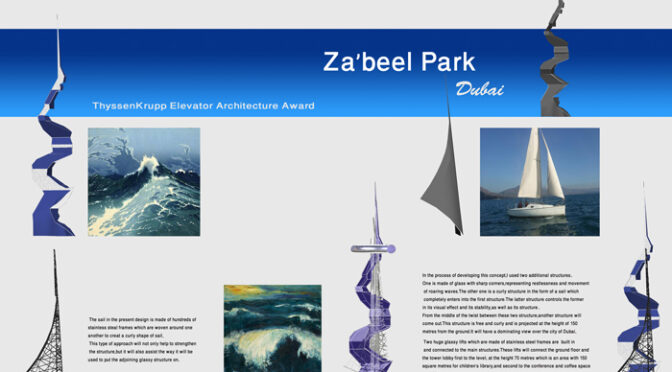Honda stand had focused on expressing the total strength of the Honda brand and the future direction of the motorcycle in its booth design along with a dynamic and sharp representation of it corporate loge. “Find your Wings”. The booth has embodied both tradition and innovation with one stage creating appeal for history of Honda and another dedicated to introducing future direction through an impressive visual production.
Category Archives: Our Projects
Tower of Love
SAIPA Yadak Showroom
The SAIPA Yadak center in Tehran is part of SAIPA Corporation Group and is a building complex, which was extended bit by bit over the last few decades.
The whole complex is around 4500 square meters included service area and is situated directly to the intensely busy road. Our mission was to renovate an abandoned old service area to a new modern sales-and service-area with support, and while implementing the latest SAIPA corporate design.
The complex focused on the customer navigation and orientation.
With the creation of a new 17 m suspended roof [which was supported with steel cable from the back], a raised glass cubic showcase [for SAIPA’s new vehicle models], an entrance, which is well visible from the property entrance and the parking place, we communicate a true new “Welcome” with clear guidance. The new interior complete the whole new look appreciated by both customers and employees.
NOSA Booth
NOSA stand had advocated a corporate vision of “ to pursue an advance Information technology” and its correlation to automotive society“ where people, cars and environment can exist in harmony while tied up with Information Technology. This vision was put on display through the exhibition of its latest environment, safety product and software technology.
The theme of the booth was contributing to establishment of an advanced automotive society and Information Technology.
TOTAL Showroom
This exhibition booth was created for the 2009 International Oil and Gas fair held annually in Tehran.
The 100-m2 booth was intended to feature the representation of TOTAL company in Oil and Gas industry of Iran.
The guiding concept behind the entire TOTAL stand design process was that of a multi-sensory experience for visitors to the Tehran Int. Exhibition center. Abroad intangible visual perception was created by light and reflection of an organic pattern of the volumes as a whole that was seen as a distinctive feature of the stand. It was emphasized by its reflection in a suspended ceiling, VIP walls and floor.
The stand had a circular central space containing break area that was surrounded by a backlit extended grids, forming a business negotiation space for the TOTAL booth.
Zabeel PARK
A competition to design a landmark structure in Zabeel Park had been lunched for creation of a tall emblem structure to have the aim of being a landmark building symbolizing the new face of Dubai, as well as promoting tourism, recreational, and cultural activities. To put the project in action Dubai played host to the 11th Architectural Award, established by ThyssenKrupp Elevator with cooperation of Dubai Municipality.
The core concept for creating a clear image of the landmark was struggle between roaring waves and sailors.
In the process of developing this concept, two different structures were designed. One was made of glass with sharp corners, represented restlessness and movement or roaring waves and the other was a curly stainless steel structure in form of sail, which completely entered into the first structure. The latter structure controlled the former in its visual effect and its stability, as well as its structure. From the middle of these two twisted structures, another tube like volume projected at the height of 150 meters with dominated view over the city of Dubai to accommodate required facilities by the client.


